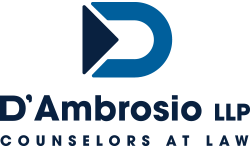Local “zoning” is a tool used by municipalities to control the physical development of land in their communities. In other words, zoning determines what can be built on property. Municipalities enforce this control through their zoning by-laws or ordinances, which regulate zoning requirements for lots within specific zoning districts. These regulations are used to encourage the most appropriate and suitable use of land and to promote orderly land development.
Zoning is often used to encourage or discourage certain uses of development. Zoning districts dictate which uses are allowed in a specific area in a city or town. Certain districts allow for residential (apartment houses), commercial (storefronts), or industrial use (heavy industry), or a combination of these uses. Frequently there are further restrictions as to specific uses, such as a zoning district allowing only single-family homes and not allowing multi-family homes, or allowing only certain types of commercial development (retail stores versus adult entertainment facilities). Moreover, certain uses may only be allowed by obtaining permission from the municipality.
Dimensional requirements place further restrictions on the size and layout of lots. These requirements establish the dimensional constraints on a particular parcel of land, such as lot square footage, frontage, parking, and setback requirements.
Through placing requirements on the allowed uses and dimensions for land, municipalities create the opportunity to stimulate development in certain areas and to prevent new development from interfering with current uses in order to preserve the character of a community.
When a proposed development project does not meet the use and/or dimensional requirements of a municipality’s zoning by-laws or ordinances, zoning relief must be sought from the city or town. In such instances, one of the following types of zoning relief is usually required: (1) variance relief or (2) special permit relief. Variances are typically necessary when a proposed building does not meet a municipality’s dimensional requirements (it’s too tall or wide). Special permits are typically necessary when a use is allowed, but not allowed as of right in a particular zoning district, or if a nonconforming use or structure is being modified. In other words, how the building is to be used by the tenant.
When considering a zoning project, it is crucial to have a thorough understanding of the applicable zoning requirements. A typical zoning process requires submitting a complete zoning application to the municipality, meeting with municipal officials, appearing before various municipal zoning boards, and effectively arguing that a project is a good fit for a community and meets the purposes underlying the enactment of the zoning by-laws or ordinances. The process can take two to twelve months depending on the community and size of the proposed project. A lawyer who is well-versed in the zoning requirements for a municipality is vital to achieving a positive zoning relief outcome. Please feel free to contact me with any questions.
HOW CAN WE HELP?
Your team of lawyers at D’Ambrosio are here to work with and for you, every step of the way.



